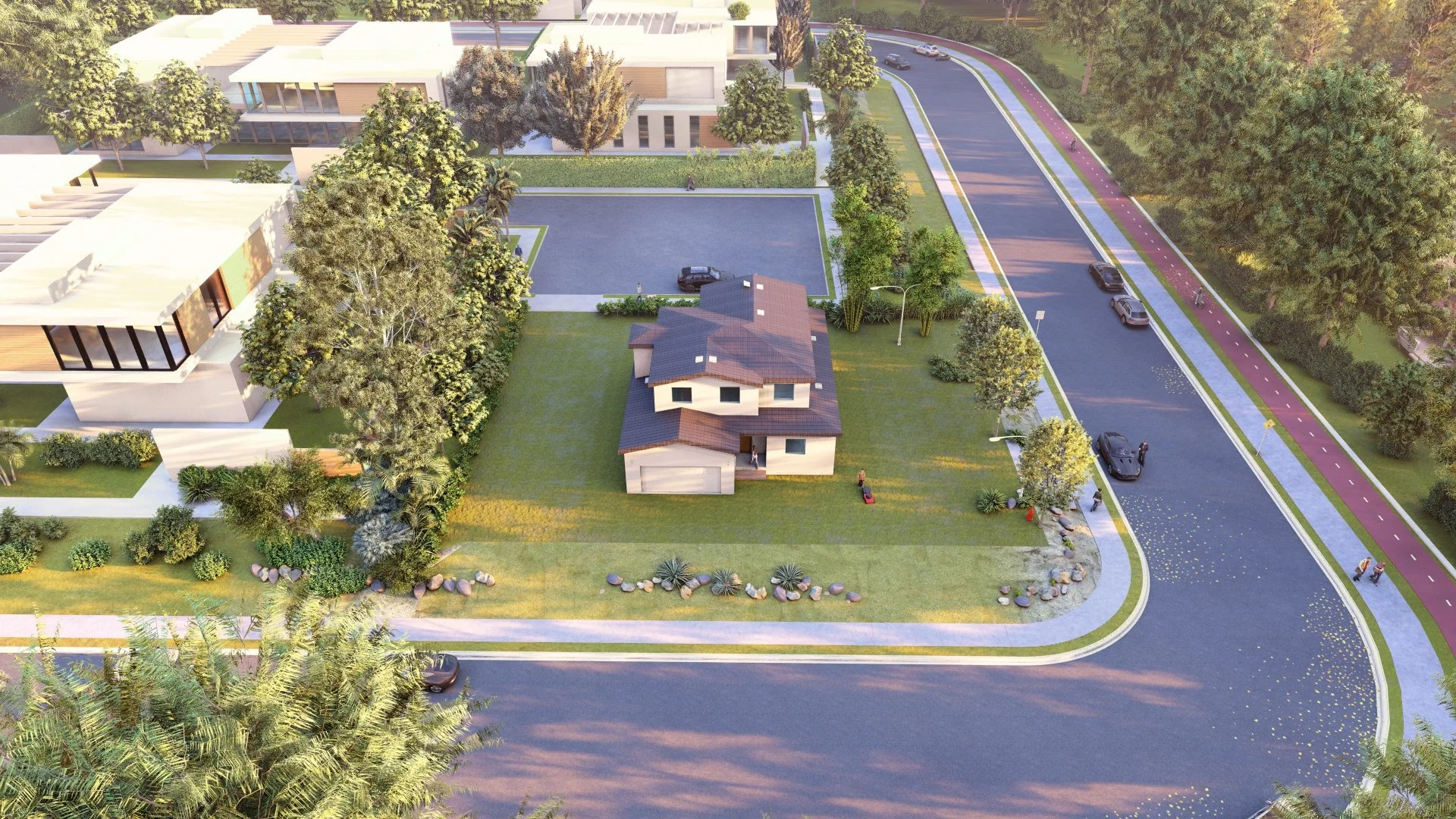Edwards Residence
This project involved the demolition of an existing 854 sq. ft. 2-bedroom, 1-bathroom bungalow with an attached garage, and the construction of a new 2,690 sq. ft. two-story single-family residence on the same site.

The new home features 4 bedrooms, 3.5 bathrooms, and an attached garage, designed to meet the needs of modern family living. The layout emphasizes open-plan living, natural light, and functional flow between public and private spaces.
With a significant increase in square footage and an elevated design approach, the project transforms a dated structure into a contemporary, efficient, and spacious residence—demonstrating a thoughtful response to site, scale, and lifestyle.


